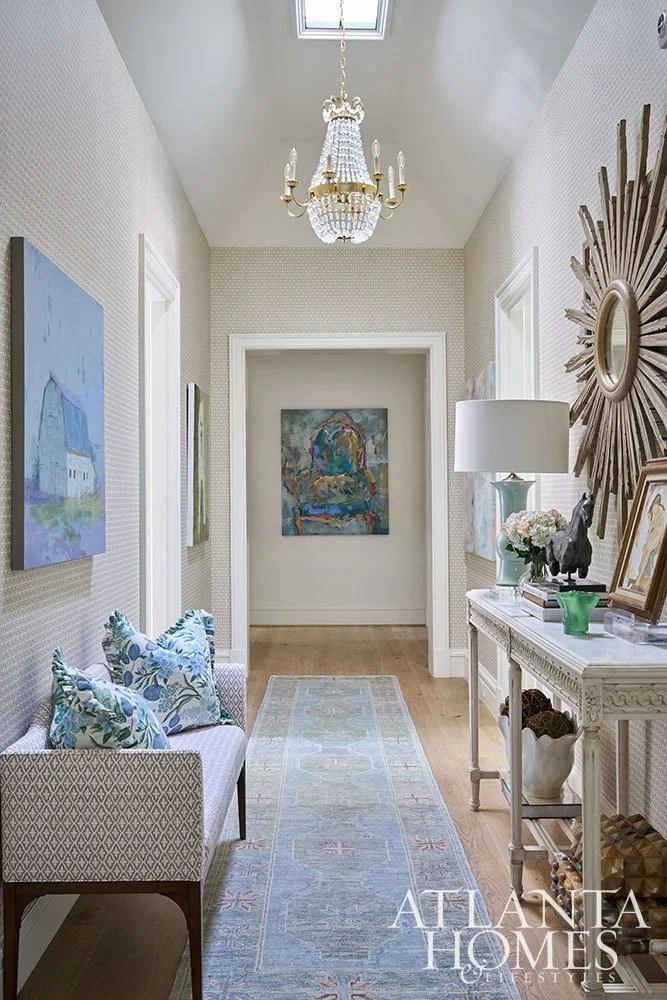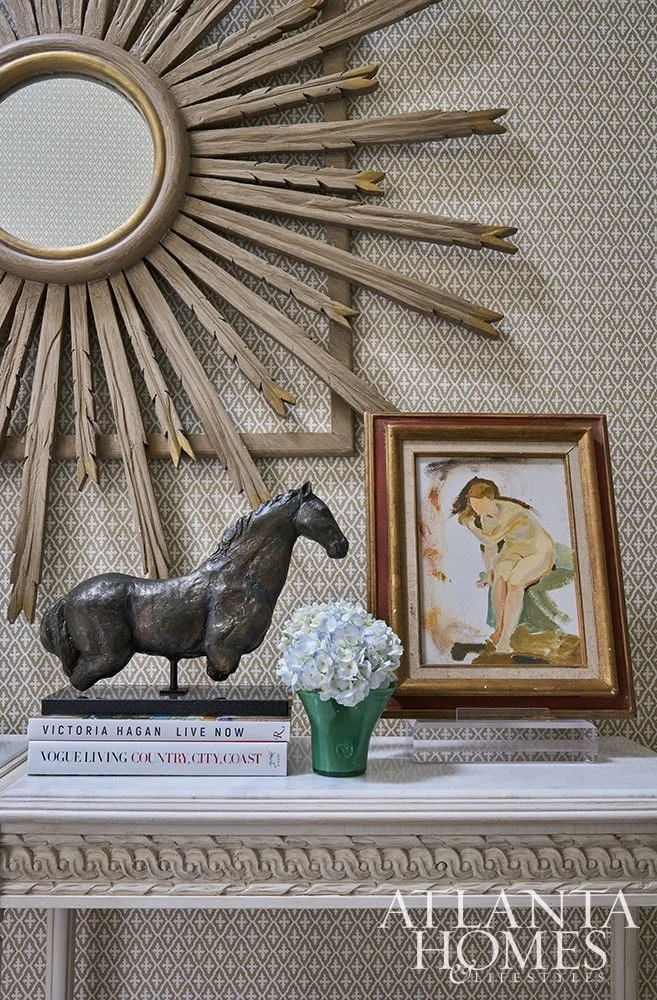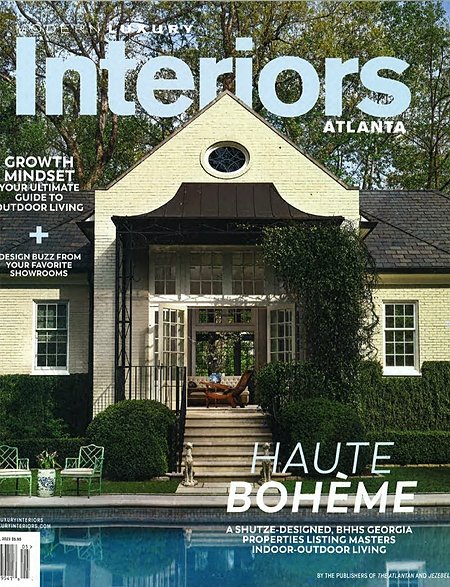press Coverage
Atlanta Homes & Lifestyles 2025
“Explore Inspiring Interiors from the South’s Top Design Talents in Highlights from the 2025 Southeastern Designer Showhouse”
Explore Inspiring Interiors from the South’s Top Design Talents in Highlights from the 2025 Southeastern Designer Showhouse.
Modern craftsmanship meets English countryside charm in the 10,000-square-foot Southeastern Designer Showhouse.
Courtney Walker, C. Walker Designs | Upstairs Hallway
Unlike many passageways whose design has been ignored, this upstairs hallway benefits from thoughtful curation. “I approached designing this hallway as a fun opportunity to blend functionality and style,” says its designer, Courtney Walker. Patterned wallpaper in neutral hues creates a subtle-yet-spirited backdrop for an array of enticing furnishings. Wide enough to accommodate a settee whose upholstery matches the wallpaper, the hallway also houses a slim carved console table accessorized with a ceramic lamp, books, artwork, and a collection of horn boxes. An unusual sunburst mirror made of wood hangs above it. Large, colorful paintings, including one placed at the end of the hall, provide additional character. “I chose art that added vibrant pops of color and that complements the hallway’s color scheme,” explains Walker. A crystal chandelier serves as a crowning touch. Down below, a runner in subtle shades of blue and green unifies the space. —Jennifer Boles
INTERIOR DESIGN: Courtney Walker, C. Walker Designs, (404) 256-1333; cwalkerdesigns.com
Flooring: The European Company
Console Table & Mirror: Le Chateau
Rug: Moattar
Lamp: Erika Reade Ltd.
Artwork: Through Huff Harrington Fine Art and Gregg Irby Gallery
Wallpaper: Thibaut
Atlanta Homes & Lifestyles 2024
“A FAMILY-FRIENDLY NEW BUILD IN BROOKHAVEN IS A TRUE BLUE BEAUTY”
A FAMILY-FRIENDLY NEW BUILD IN BROOKHAVEN IS A TRUE BLUE BEAUTY.
Designed by architect Linda MacArthur as an empty nester's haven, designer Courtney Walker transformed an Atlanta home into a tasteful retreat for a blended family of seven.
“We joked that it’s good that she likes blue, or else this would have been a very difficult project,” says interior designer Courtney Walker of her clients, a wife and husband who shared a fortuitous love of the hue, which flows through their gracious new build in Brookhaven.
The pair sought a home that would comfortably fit their blended family of seven, with bedrooms for each of the five children and a restful suite for themselves, plus plenty of inviting spaces—indoors and out—to gather as a family and with friends.
The build, a collaboration between architect Linda MacArthur and Ladisic Fine Homes, began as a spec house intended for empty nesters, but it became the ideal place for the brood of seven to alight.
In its original iteration, MacArthur devised what she calls a “transformer,” with a second floor that resembles a half story from the street and could be finished if more rooms were needed. These spaces—now the children’s bedrooms and playroom—are loaded with charm. Angled walls are wrapped in wood paneling that evoke a finished attic feel, with 7-foot knee walls ensuring that nothing is cramped.
The front facade is elegant and approachable, with drama infused through steep gables, large-scale windows, and a swooped roof that echoes the slope of the lot. MacArthur drew the portico and dormers out from the edifice and applied a mix of siding and brick to impart interest and balance.
On the main level, a mix of open-concept spaces for gathering and tucked-away places for repose flow seamlessly for both busy school days and lively weekends with friends, with special attention paid to the relationship between indoor and outdoor living. A large folding window connects the bar, which is sandwiched between the living room and covered patio, to the alfresco dining space for easy sharing of drinks, snacks, and conversation.
The home’s blue color story, crafted by Walker, begins outside too. Throw pillows and host chairs in an angular print were the first accent Walker and her clients selected, and the tone flows inside from there. Walker customized block-printed pillows in the living room, where she plotted restful seating for the family of seven with two pairs of swivels and a charcoal-hued sofa.
In the kitchen, an oversize island with a 3-inch-thick Taj Mahal quartzite top fits just enough barstools to seat each of the children, though Walker says they often prefer to congregate at the walnut dining table, where priority was placed on comfort. “The homeowners wanted people to be able to finish their meal and not be itching to get out of their chairs,” she says.
The keeping room sports walls in a cornflower blue for a saturated take on the home’s signature shade. With its immense arched window and secluded locale, MacArthur envisioned it to be a quiet place to bask in the sunlit views of the neighborhood. “Brookhaven is one of those neighborhoods where people want to move in and never want to move out,” she says of the home’s plum location.
Walker reveled in shepherding the primary suite in a feminine direction, embellishing the paneled ceiling with a jewel-like polished nickel-and-acrylic chandelier and echoing the curves of the keeping room window in the linens and arched accent chairs. In the wife’s closet, large-scale floral wallpaper makes the ceiling come alive, and an ebullient light fixture is a prime companion.
Upstairs, a playroom is fit for all of the children, who range in age from tweens to teens, thanks to zones—a TV lounge, a study nook, and cabinetry to house games, art supplies, and books—that cater to everyone’s pursuits. The youngest daughter’s bedroom is an aberration in soft pink, with youthful yet polished furnishings that will be suitable for years to come.
Like the good fortune of the homeowners’ consensus on color, their move-in date, after being delayed by supply chain issues, fell just 48 hours before they hosted a birthday bash for the husband in their new home. Perfect timing.
INTERIOR DESIGN: Courtney Walker, C. Walker Designs, (404) 256-1333; cwalkerdesigns.com
ARCHITECT: Linda MacArthur, Linda MacArthur Architect, (404) 843-6715; lindamacarthurarchitect.com
BUILDER: Michael Ladisic, Ladisic Fine Homes, (404) 495-0708; ladisicfinehomes.com
LANDSCAPE ARCHITECT: David Johnson, David Johnson Landscape Architect
modern luxury interiors atlanta 2023
2023 faces of design
modern luxury interiors atlanta 2022
2022 faces of design
Atlanta Homes and Lifestyles 2017
2017 Kitchen of the Year
Worth the Wait
An artist’s longtime yearning for a kitchen face-lift comes to fruition in gleaming style.
Courtney Walker’s clients accumulated two years’ worth of ideas before beginning their kitchen remodel, but they needed the designer’s expertise to help blend them together and effectively execute their vision.
Pictures of brushed-brass lights on an inspiration board created by Walker’s client, an artist and gallery owner, dictated the finish for the plumbing and hardware. But using brass in multiple places required Walker’s powers of persuasion. After all, her client’s husband had removed all of the shiny brass doorknobs when they moved in a few years ago. Walker sent photos to show him that today’s brass finish is nothing like the brass of the ’80s.
The rubbed-down brass fixtures now blend with the three Darlana lanterns in a gilded iron finish over the island. Gold specks and veining in the white Victoria Falls quartzite countertops tie in with the fixtures and complement the navy blue island (in a matte finish), which also features brass barstools.
Widening the opening made the already-large kitchen an even more dramatic space, and Walker replaced the tiny island with one large enough for two dishwashers and wrapped it with shiplap siding. The shiplap, which Walker suggested, continues on the ceiling and the custom-designed range hood set against white subway tile.
Other distinctive features include a drink station, prep sink, breakfast bar and family workstation, as well as functional extras such as a warming drawer and new windows.
“It’s a bright, wonderful kitchen,” Walker says. “It puts a smile on my face every time I see it.”















